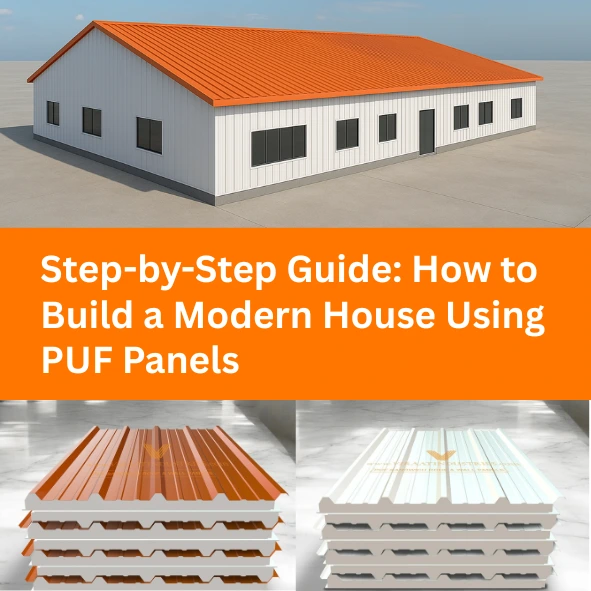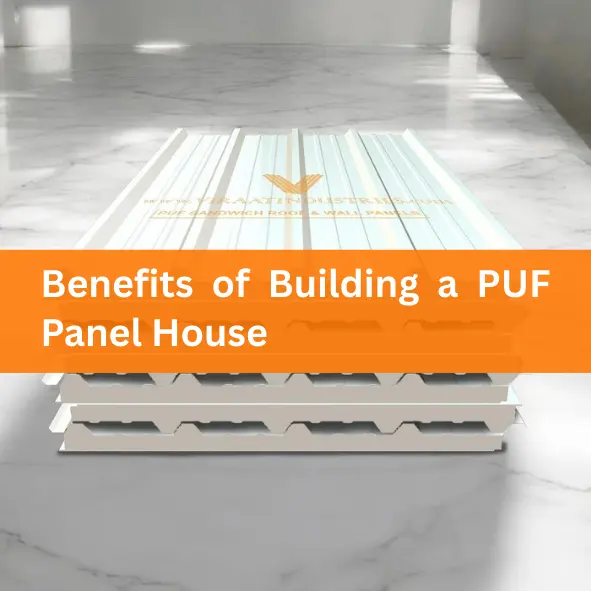
Step by Step Guide: How to Build a Modern House Using PUF Panels
Step-by-Step Guide: PUF Panels for Modern Homes In today’s fast-paced world, homeowners and builders are seeking solutions that are faster, more cost-effective, and energy-efficient. One of the most innovative technologies that have transformed the construction industry is the use of PUF (Polyurethane Foam) Panels. These panels offer excellent insulation, durability, and flexibility, making them the perfect choice for building modern homes.
If you are planning to construct a PUF panel house, this step-by-step guide from Viraat Industries will help you understand the process and benefits of using this advanced material.
Step 1: Planning Your PUF Panel House
Every great project begins with a solid plan. Before starting construction:
Define the purpose of your house—residential, farmhouse, vacation home, or staff quarters.
Finalize the layout and design based on your budget and family needs.
Consult with an architect or builder who is experienced in working with prefabricated and PUF panel structures.
Proper planning ensures smooth execution and minimizes unnecessary costs.
Step 2: Choosing the Right PUF Panels
PUF panels are available in various thicknesses and types, depending on insulation needs and structural requirements. For homes:
Wall Panels: Usually 40–100 mm thickness for strength and insulation.
Roof Panels: 30–80 mm thickness, designed to withstand weather changes.
Floor Panels: Heavier load-bearing panels can be used if required.
At Viraat Industries, our PUF panels are designed with high-density foam and protective outer layers, ensuring long life, thermal resistance, and weatherproofing.
Step 3: Preparing the Site
The next step is site preparation:
Level the land and clear debris.
Construct a foundation or base platform, usually concrete or steel structure.
Ensure proper drainage and utility planning (water, electricity, and sewage).
Since PUF panel houses are lightweight compared to traditional brick-and-mortar construction, the foundation cost is significantly lower.
Step 4: Structural Framing
After the framework is finished, the roof panels are placed in position. This frame acts as the skeleton of your house, giving it shape and stability. The panels are mounted onto the structural frame, enabling rapid and efficient assembly.
One of the biggest advantages of PUF panels is their easy installation—they are prefabricated and can be quickly as The PUF assembled with minimal labor.
Step 5: Installing the PUF Panels
The panels are carefully fitted into the frame to form walls, floors, and roofing. Special interlocking joints ensure:
Seamless fitting
Air-tight insulation
Reduced heat transfer
This step usually takes a fraction of the time compared to traditional construction methods, which is why PUF panels are widely chosen for time-sensitive projects.
Step 6: Roofing and Finishing
Once the framework is ready, roof panels are placed, ensuring weather protection from sun, rain, and humidity.
After the roofing:
Doors and windows are fitted.
Electrical wiring and plumbing are completed.
Interior finishing like flooring, false ceiling, and wall treatments can be added as per preference.
PUF panel houses can also be customized with modern interior and exterior designs, giving them a premium, stylish appearance.
Step 7: Final Touches and Utilities
The final stage includes painting (if required), landscaping, and connecting all essential utilities. Since PUF panel houses are modular, extensions or modifications in the future are also possible without much hassle.
Benefits of Building a PUF Panel House

By following these steps, you not only save time but also enjoy several advantages:
Energy Efficiency: Excellent thermal insulation reduces electricity bills.
Durability: Resistant to corrosion, pests, and harsh weather.
Cost-Effective: Lower construction and maintenance costs compared to traditional houses.
Sustainability: Eco-friendly option with reduced carbon footprint.
Quick Installation: Faster project completion with less manpower.
Why Choose Viraat Industries for PUF Panels?
Viraat Industries specializes in crafting superior PUF panels that align with global industry standards. With advanced technology, durable materials, and a customer-first approach, we provide customized solutions for homes, industrial projects, and commercial spaces.
Whether you are looking to build a compact farmhouse, a staff accommodation, or a modern home, our panels ensure strength, comfort, and long-lasting performance.
Conclusion
Building a house with PUF panels is one of the smartest choices for today’s homeowners. The process is faster, cleaner, and more affordable than conventional construction while offering unmatched energy savings and durability.
Make your vision a reality—choose Viraat Industries for durable PUF panels and unmatched construction support.
Frequently Asked Questions
PUF panels (Polyurethane Foam panels) are prefabricated sandwich panels composed of a rigid polyurethane foam core sandwiched between two strong outer sheets. They provide superior thermal insulation, durability, and lightweight strength. Thanks to their energy efficiency, quick installation, and design flexibility, PUF panels have become a popular choice for building modern, sustainable homes.
2. Why choose Viraat Industries for PUF panels?
Viraat offers high-density foam panels with protective facings that are durable, thermally efficient, and weatherproof. They produce via advanced automated lines and are a leading supplier of PUF panels across India
Absolutely. Their modular design allows for easy future extensions or renovations without extensive rework
A basic foundation (typically concrete or steel), proper land leveling, drainage systems, and utility layouts (water, electricity, sewage) are essential before panel installation
While installation is streamlined, collaborating with architects or builders versed in prefabricated and PUF panel systems is advised for optimal execution



